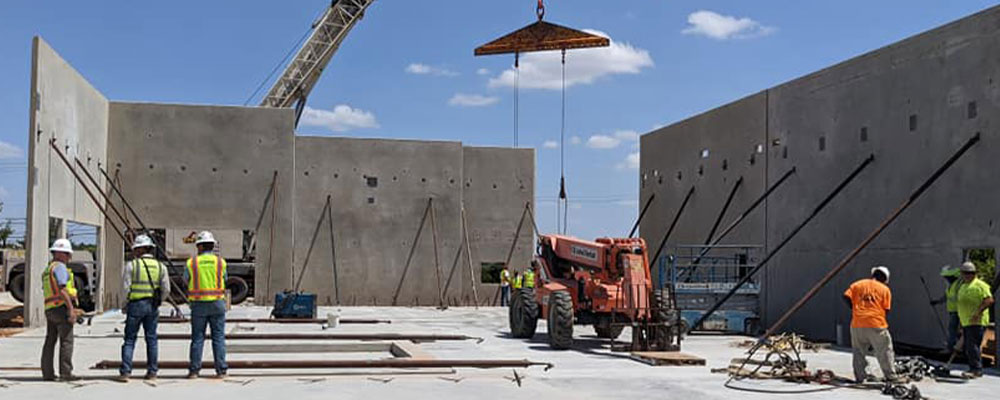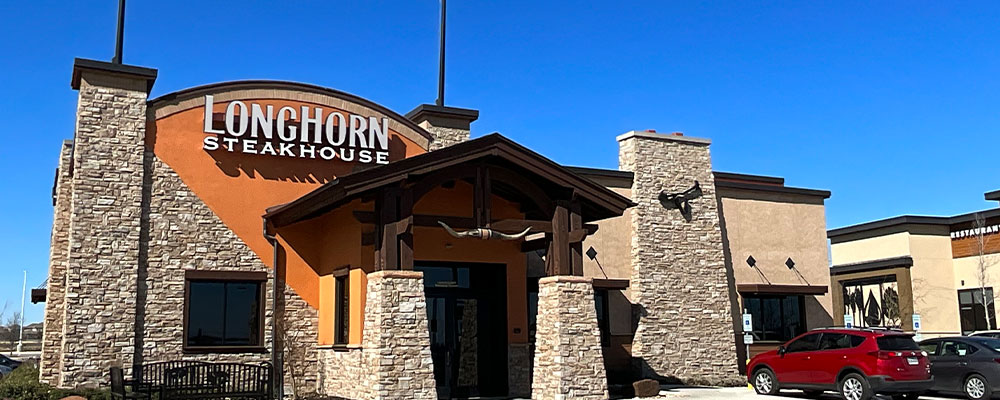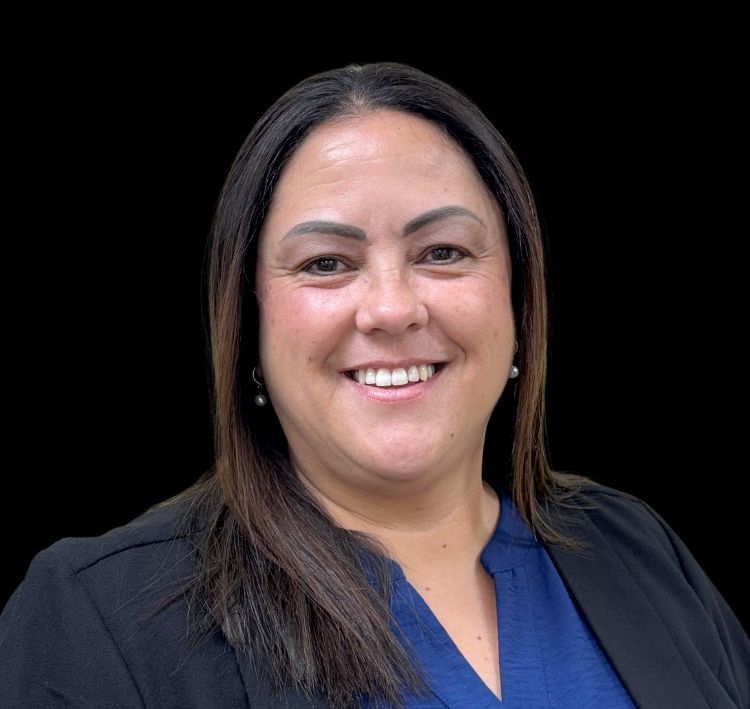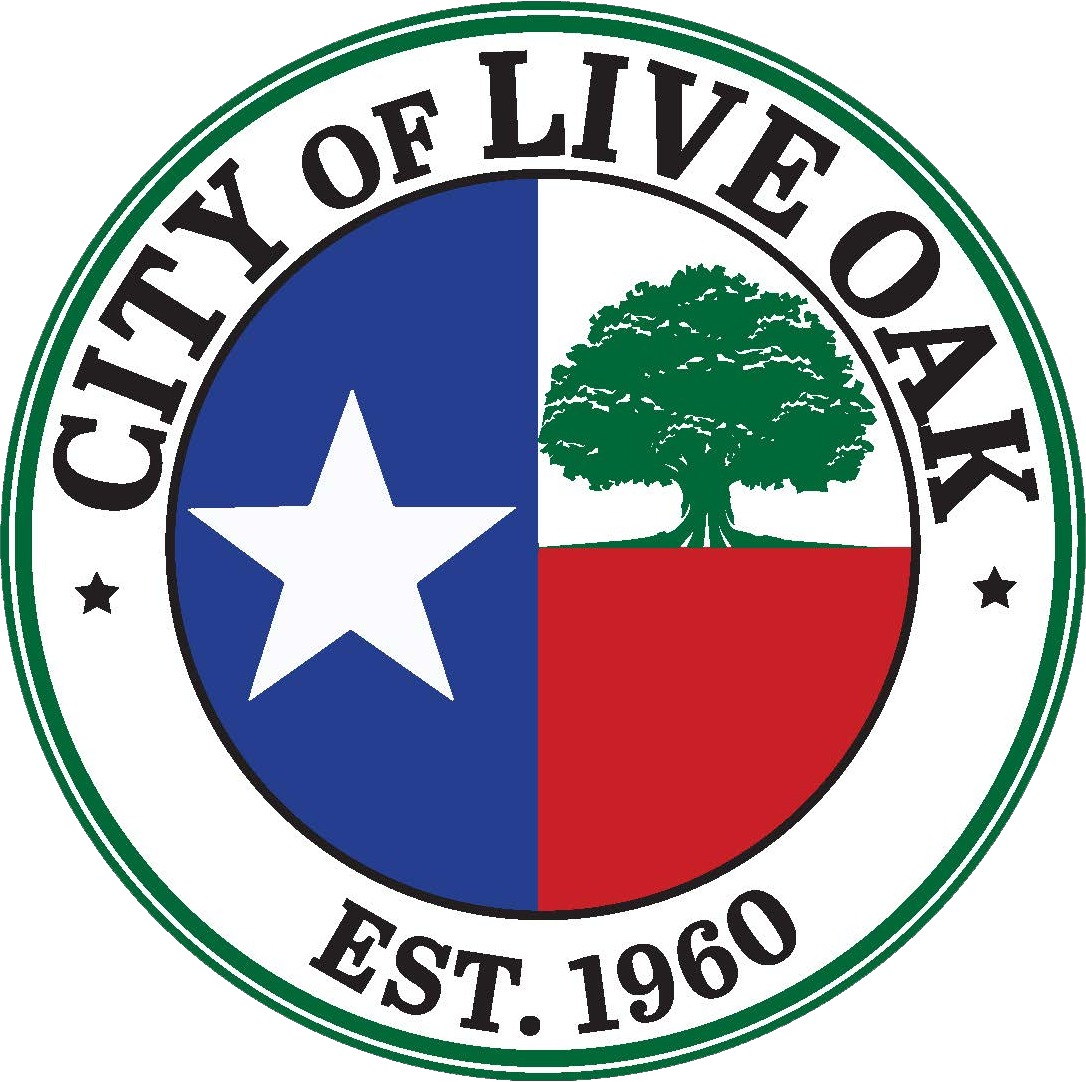Permits & Inspections

Welcome to the City of Live Oak Permits and Inspections page. Our Department is responsible for the health, safety and welfare of our residents. The City of Live Oak is a zoned City, and we do require permits to be obtained from our office BEFORE any work is started. Permits are required for all new construction. In addition to new structural construction, permits are required for any remodeling or roofing, installation of air conditioning and heating systems, electrical, plumbing, swimming pools (in ground and above ground) and hot tubs, storage buildings, carports, garages and workshops, sidewalks, driveways, patios, lawn irrigation systems, water heaters, adding or removing walls, demolition of structures, house moving and mobile homes.
Our Department reviews all new construction and proposed improvements of existing structures to ensure they conform to all adopted City Codes and Ordinances. Final approval of all plans, permits and inspections rests with this department, assuring owners of sound construction. In addition, our Department also handles health permits and inspections.







Permits and Inspections
8001 Shin Oak Drive
(inside the Fire Station)
Live Oak, Texas 78233
permits@liveoaktx.net or
(210) 653-1829
Office closed for lunch between the hours of 12:00 – 1:00pm
