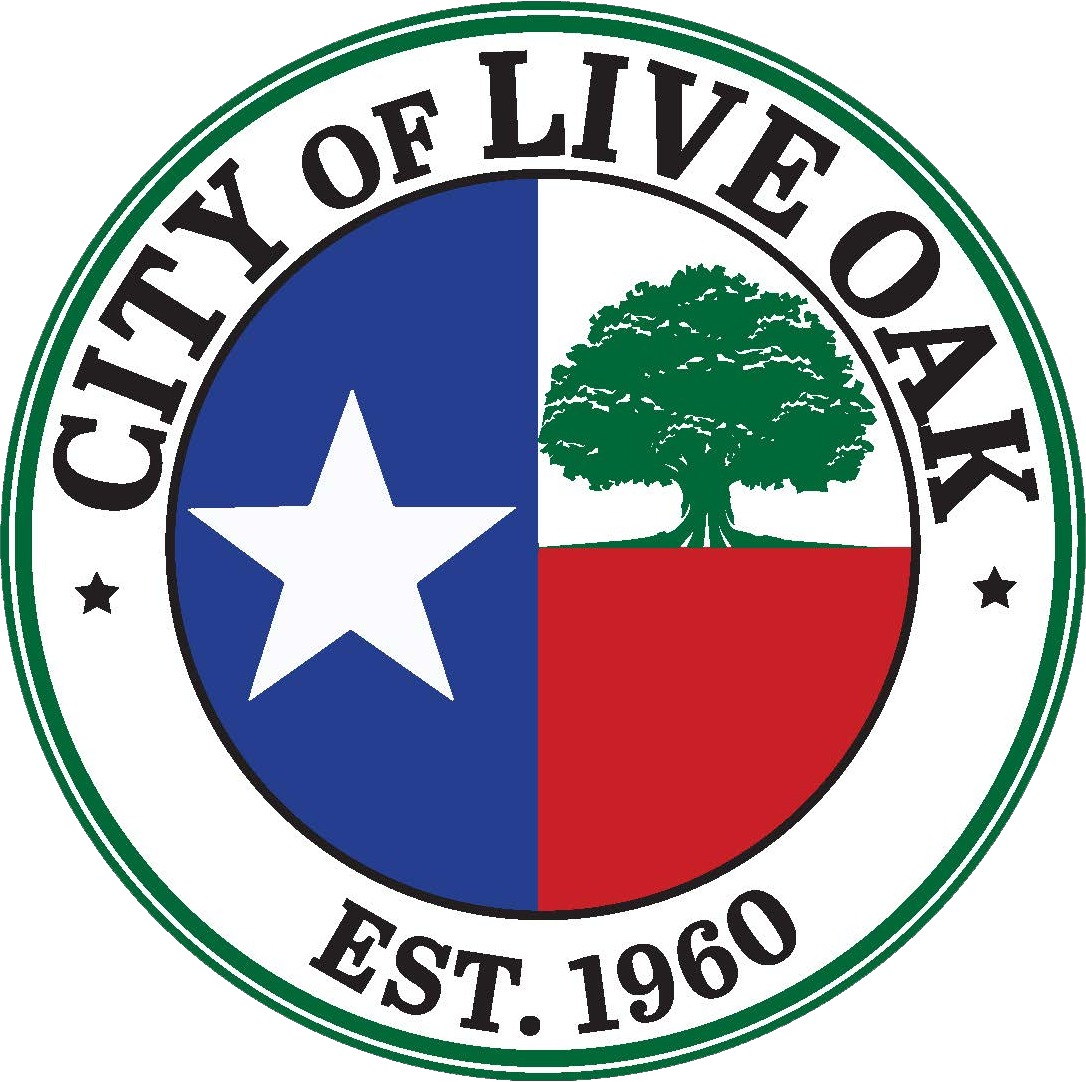Survey Information
Survey Information – Residential
All forms and final surveys must include the following:
- Boundary Survey
- Lot
- Block
- Section
- Subdivision
- County recording information
- Owner information
- Property Address
- Plat
- Building setback lines from front, sides and rear
- Footprint of structure(s) with dimensions to property lines shown for all buildings located on property, i.e. house, detached garage, gazebo, storage/garden shed, covered patios and sidewalks
- Location of driveways, patios and sidewalks
- Location of all easements, i.e. drainage, utility, aerial, etc.
- Floor elevations (main structure & detached garage)
- Top of curb or centerline of street elevations must be noted on form and final surveys.
Survey Requirements – Commercial
- Boundary Survey
- Lot
- Block
- Section
- Subdivision
- County recording information
- Owner information
- Property Address
- Plat
- Building setback lines from front, sides and rear
- Footprint of structure(s) with dimensions to property lines shown for all buildings located on property, i.e. house, detached garage, gazebo, storage/garden shed, covered patios and sidewalks
- Location of driveways, patios and sidewalks
- Location of all easements, i.e. drainage, utility, aerial, etc.
- Floor elevations

Permits and Inspections
8001 Shin Oak Drive
(inside the Fire Station)
Live Oak, Texas 78233
permits@liveoaktx.net or
(210) 653-1829
Office closed for lunch between the hours of 12:00 – 1:00pm
City Core Values
Integrity
Trust and faith to do what is best for our team and community.
Accountability
Responsible for our words, our actions, and our results.
Teamwork
Together we will achieve the greatest results.
Leadership
The courage to rise above challenges, work through adversity, and inspire others.
Loyalty
Dedication to the mission, the community, and each other.
